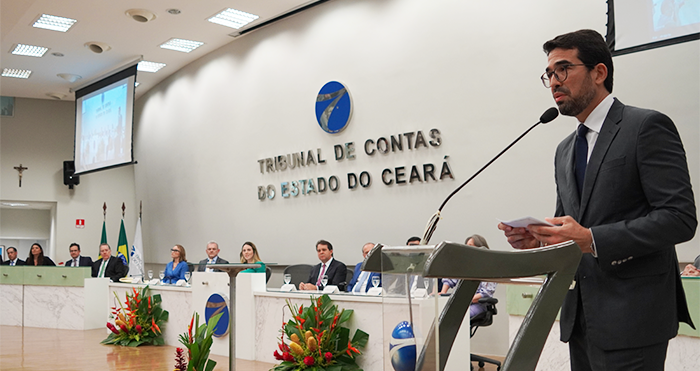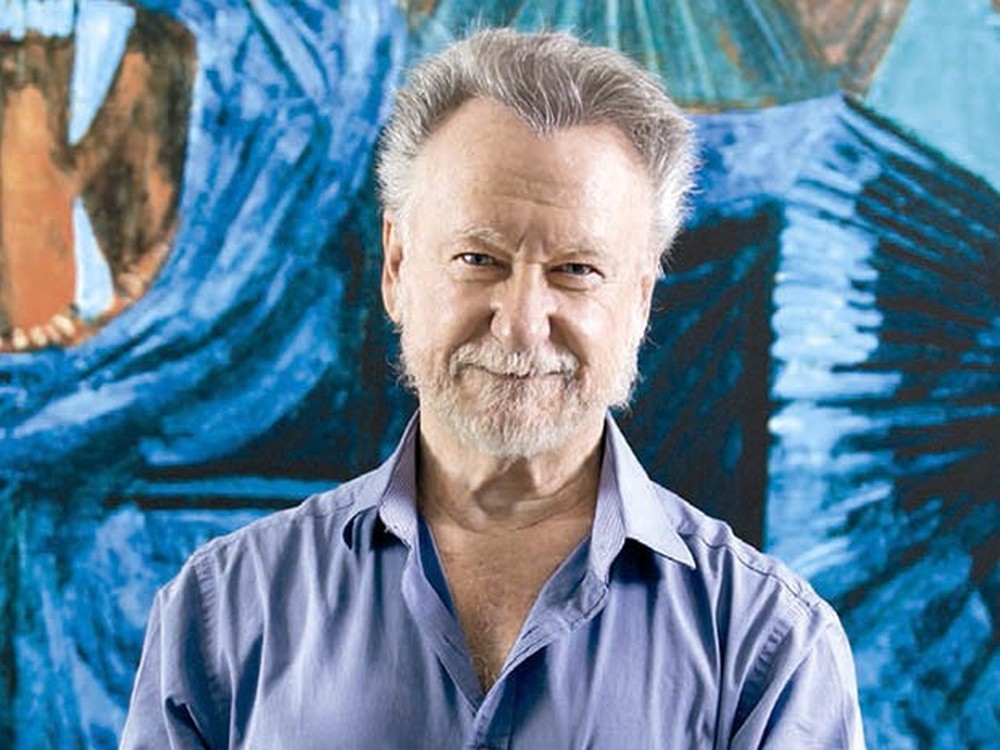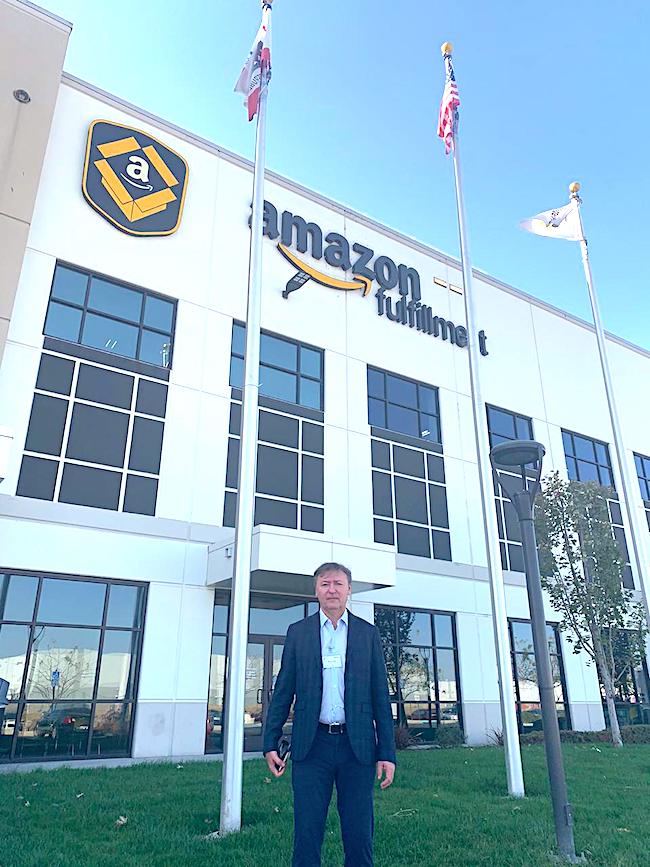
IN Poder
8 de agosto de 2024
Exercício 2023
TCE Ceará realiza no dia 27 sessão para emissão do Parecer Prévio das Contas do governador Elmano de Freitas
O Tribunal de Contas do Ceará (TCE) realizará, no próximo dia 27 deste mês de agosto, às 10 horas, a Sessão Extraordinária do Pleno, com o objetivo de ...
Leia mais










































